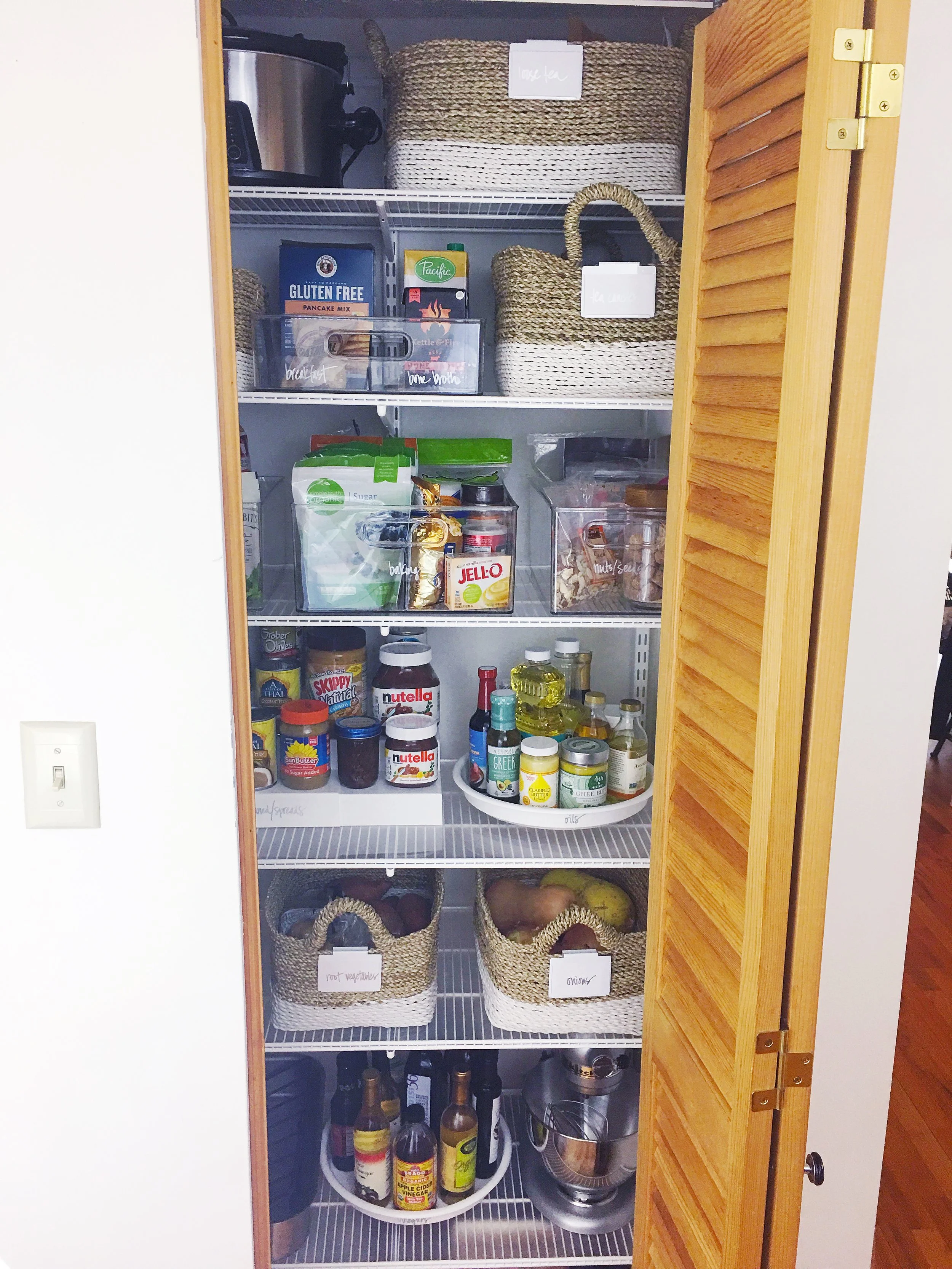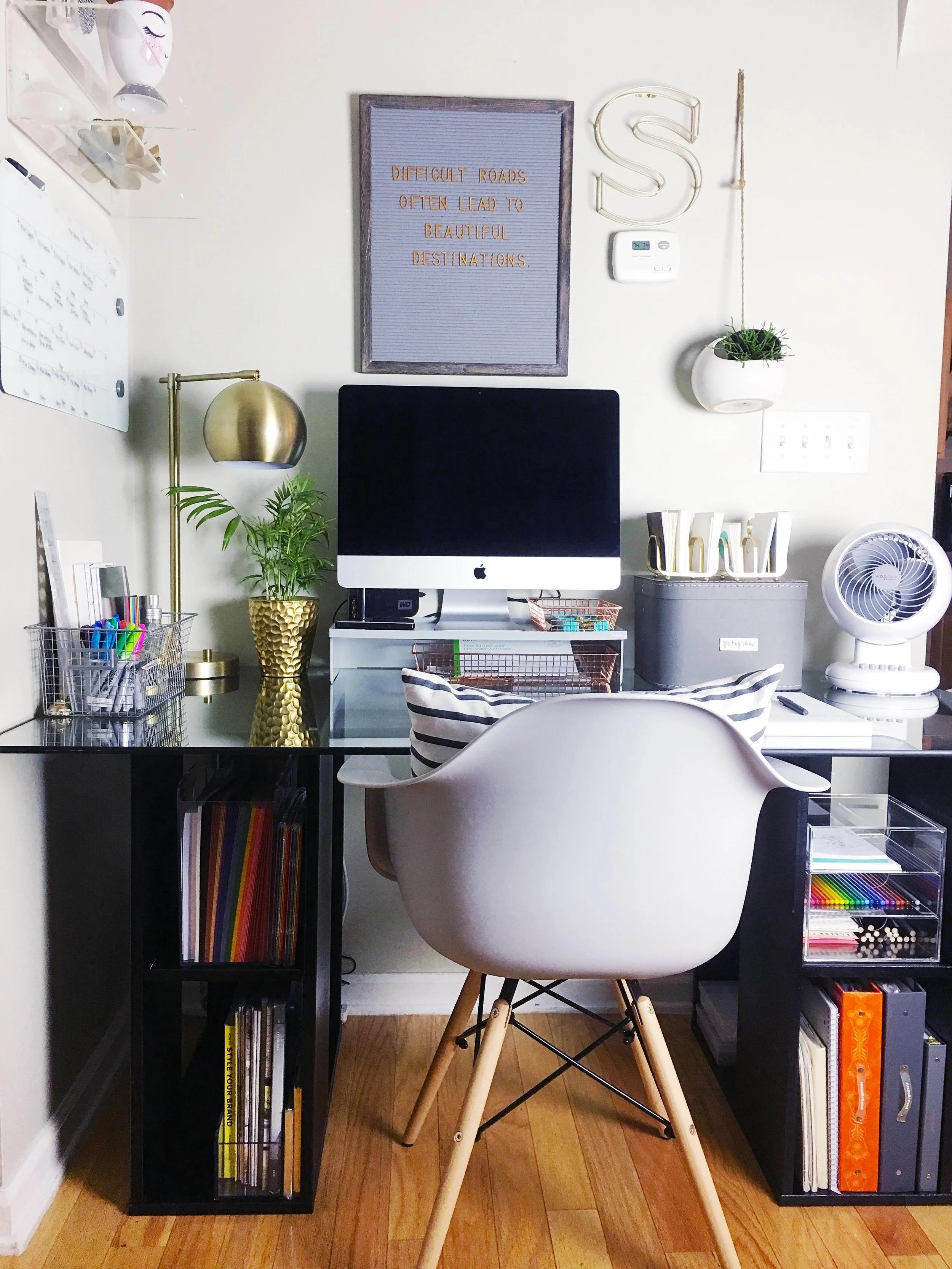client spaces--- the pantry-less kitchen
A pantry of some form or fashion is definitely a necessity when mapping out a kitchen. But there are those times, while few and far between, that somehow this tiny detail gets overlooked. And that's where we come in.
While organizing our client's kitchen, we discovered that she had no pantry to speak of. Well, that's if we didn't count a few pull out shelves that we deemed totally useless for food storage, as they were only 8 inches wide. But what the home did have was a coat closet directly next to the kitchen. And did we mention that the kitchen is upstairs?! Deeming the coat closet on the 2nd floor completely unnecessary, and as the entry had yet another coat closet we decided to convert the upstairs closet to a pantry. Such a better use for the space!
With a little help from our friends over at The Container Store, we were able to design and maximize the perfect pantry with Elfa. A few things we LOVE about Elfa: it's completely customizable, adjustable, and super sleek. And the install, a total breeze!
Within the pantry we used several items to maximize space. Beach house storage bins for loose items, risers for canned goods and sauces, turntables for oils and vinegars, divided acrylic containers for nuts, dried fruit, and boxed items. By grouping items, we freed space for small appliances that were used infrequently, relieving the small kitchen the much needed cabinet space for other everyday necessities. WE added labels, assisting the homeowner in finding AND returning every item back to its appropriate spot, not to mention making a grocery list a breeze.
Not only did we build a pantry, but freed up space in the sliding shelves that were built for being used as a pantry, and used this spot for a beverage and supplement cabinet for our client. Located directly next to the fridge, which screams convenience!








